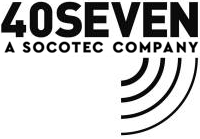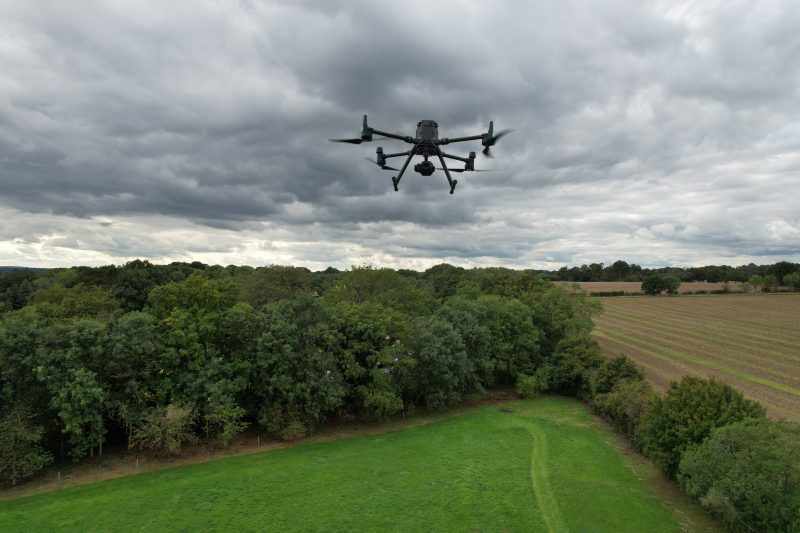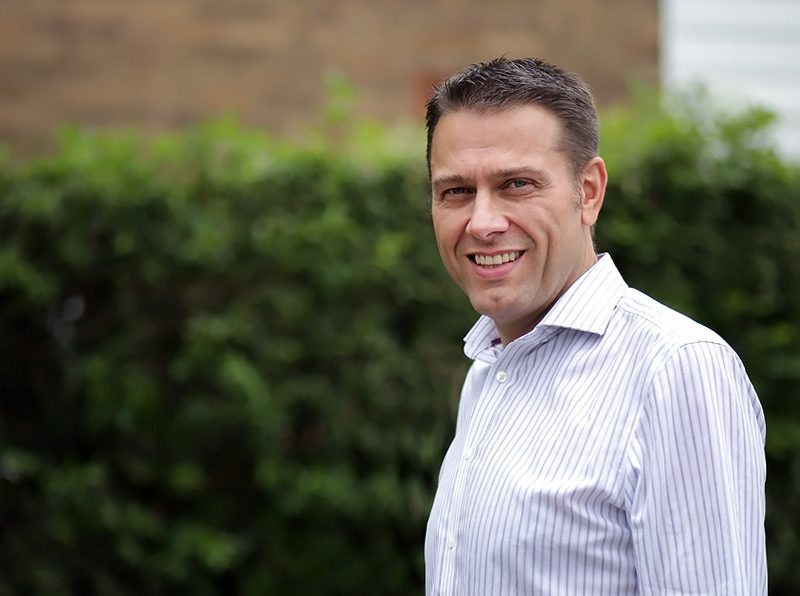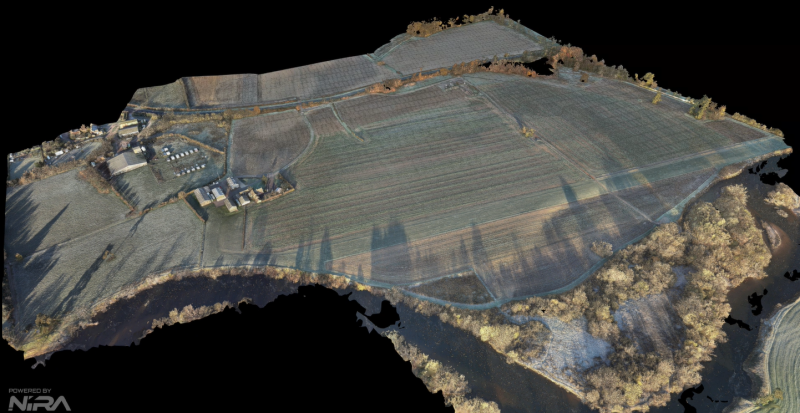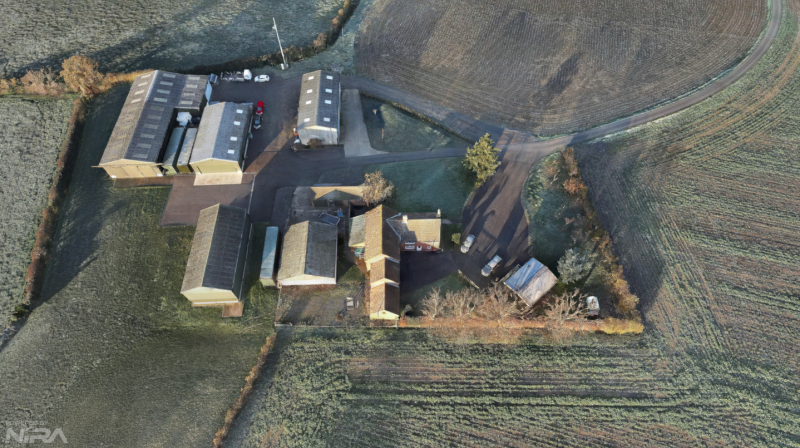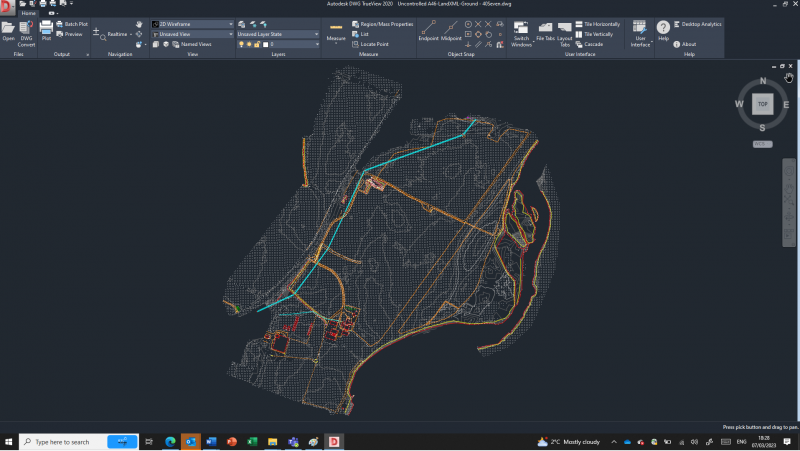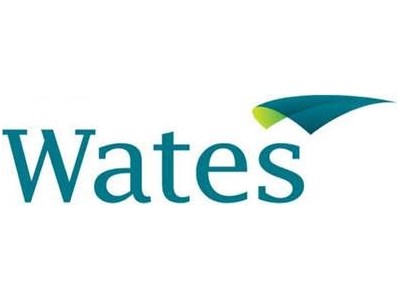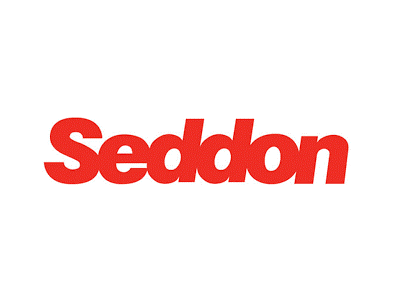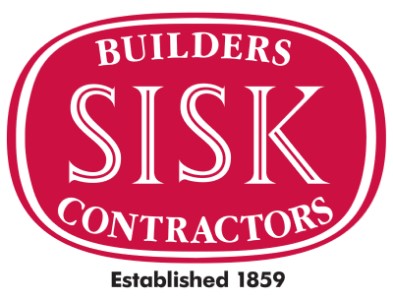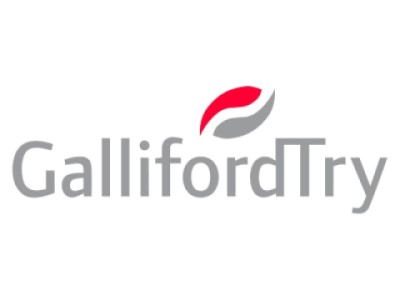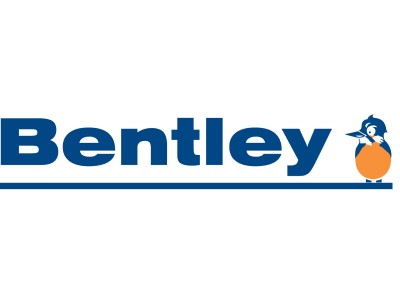In late 2022, Skanska asked us to carry out a series of large-scale Topographical Surveys as part of the A46 Newark By-Pass project in Nottinghamshire.
Part of the scheme’s construction incorporates the design and modelling of the land drainage, waterways and flood plains within the routed area of the new by-pass. Therefore, the requirement was to survey large areas of rural land for these existing land drainage catchments to be accurately modelled.
Due to the size of the survey areas involved, we used Aerial Drone to best capture this.
