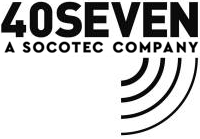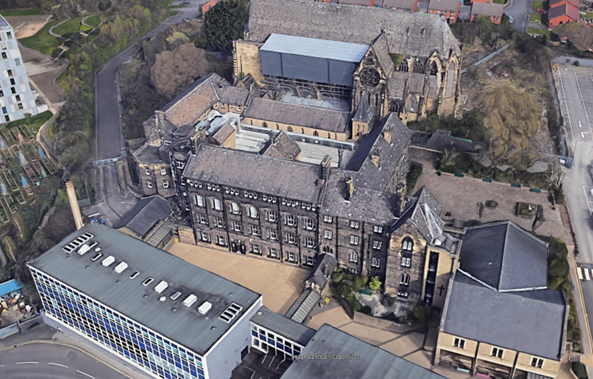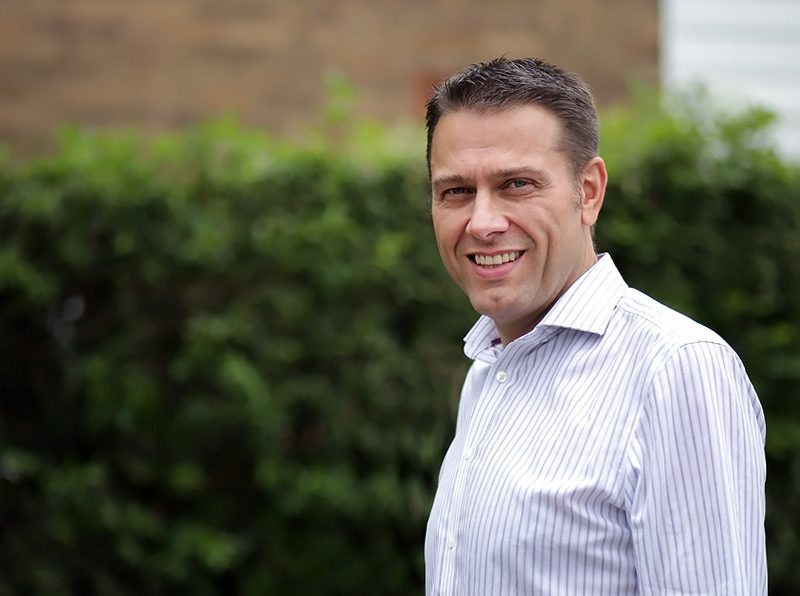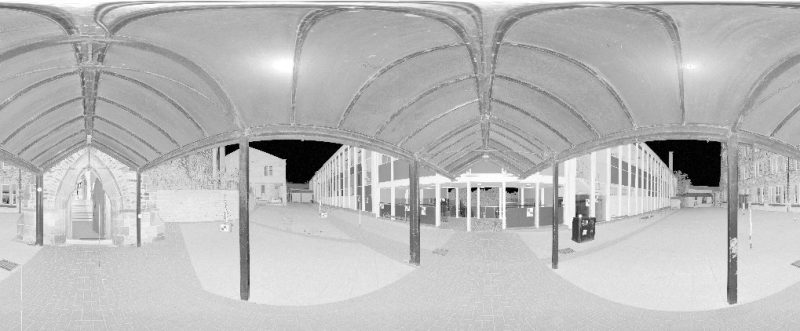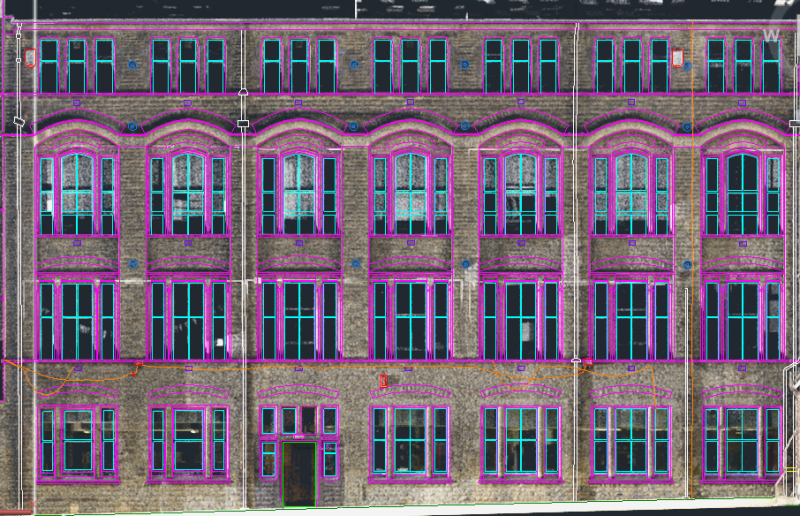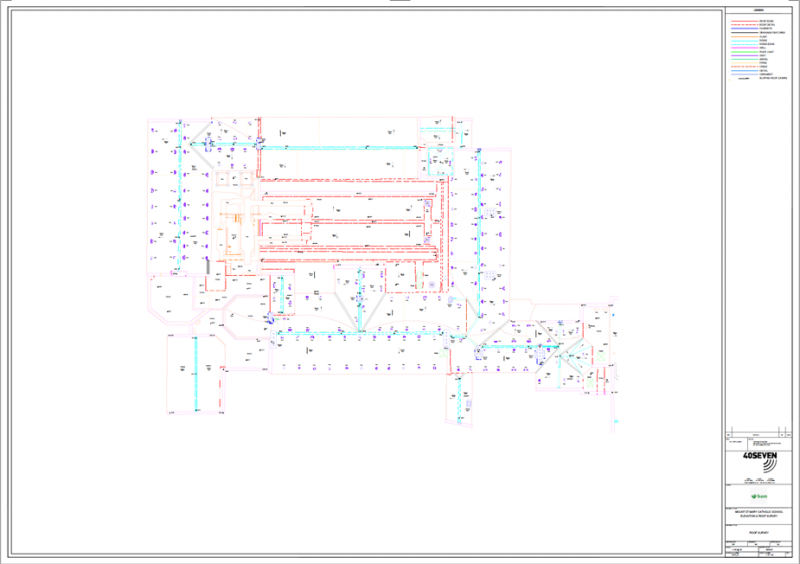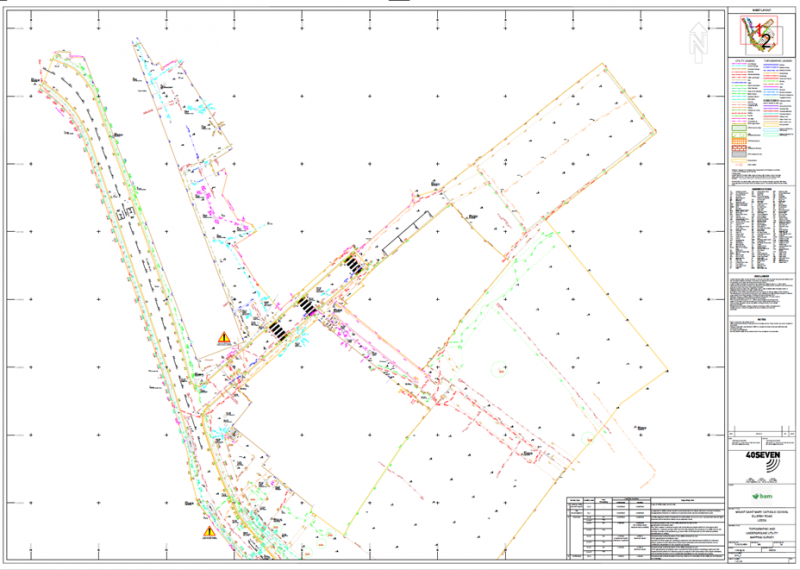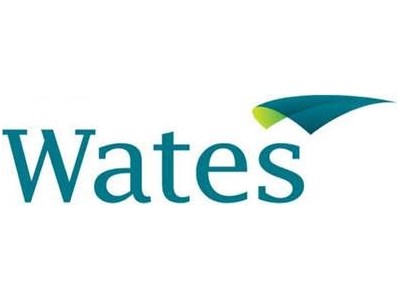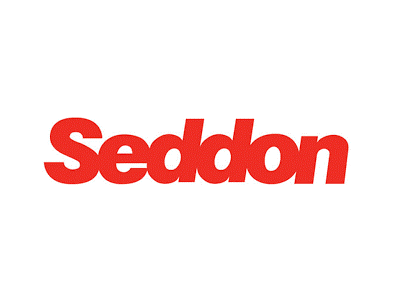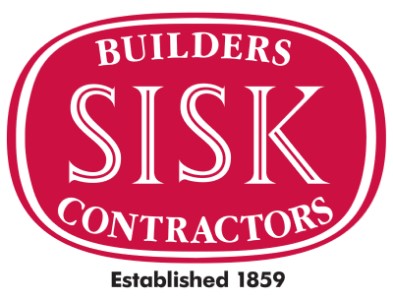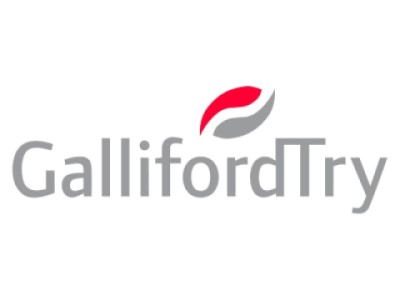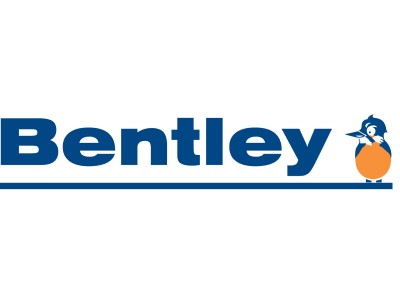BAM Construction instructed 40SEVEN to complete a series of surveys of Mount St Mary’s Catholic School, in Leeds. The surveys were required to inform the renovation and refurbishment design process of the stone, Victorian building.
The primary requirement was to survey the building externals, including each elevation, the building roof plan and the inward-facing elevations within the roof plan.
An additional requirement was to carry out a Topographical and Underground Utility Survey of the site, and adjacent highway, where alignment alterations are to be made.
