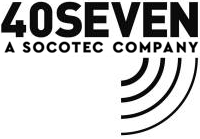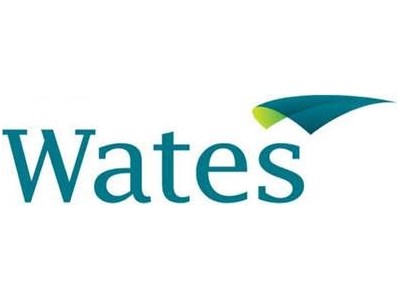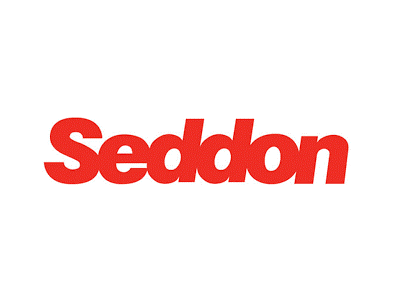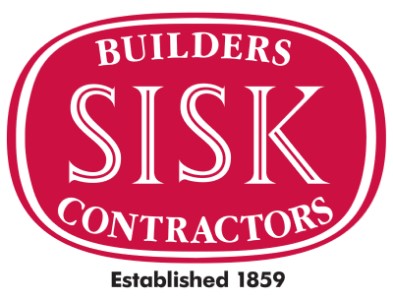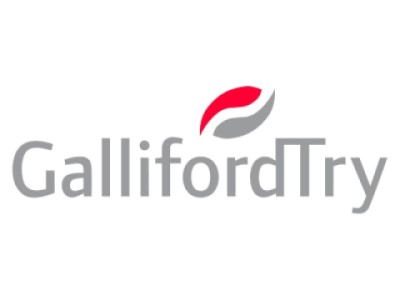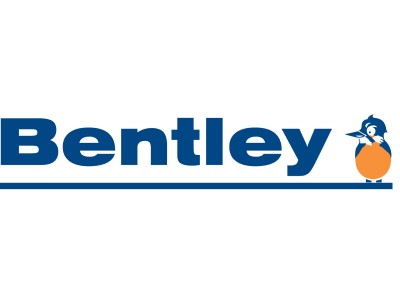The usage of petrol stations has changed remarkably over the last decade. Formerly only for refuelling, they are now multi-functional spaces, and have grown in size and complexity, incorporating mini supermarkets, coffee and fast food outlets. Plus with the rapid expansion of electric vehicles, petrol station forecourts need to evolve even further to accommodate more charging points.
Our client instructed us to carry out detailed Topographical & Underground Utility Surveys, to RICS and PAS128 standards, to aid the redesign and improvement work of eight Tesco petrol station forecourts for continued and better optimised use.
Our team worked across eight sites in the U.K., from the Midlands to the Scottish Highlands.
